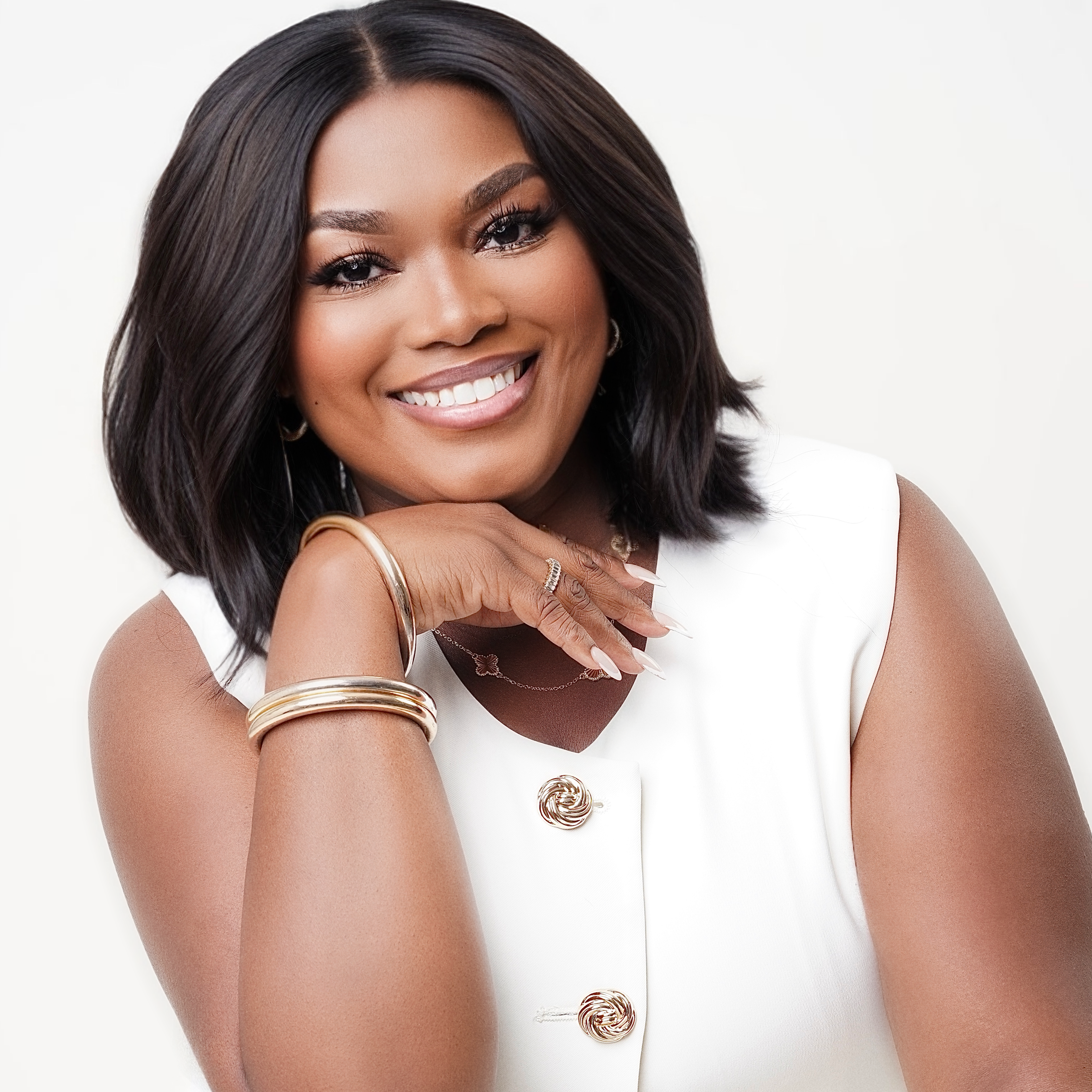Bought with NON MLS SALES NON MLS SALES • NON MLS OFFICE
$526,000
$525,000
0.2%For more information regarding the value of a property, please contact us for a free consultation.
634 Alapaha River Dr Alapaha, GA 31622
5 Beds
3.5 Baths
3,290 SqFt
Key Details
Sold Price $526,000
Property Type Single Family Home
Sub Type House
Listing Status Sold
Purchase Type For Sale
Square Footage 3,290 sqft
Price per Sqft $159
Subdivision Na
MLS Listing ID 145461
Sold Date 08/22/25
Bedrooms 5
Full Baths 3
Half Baths 1
HOA Y/N No
Year Built 2002
Annual Tax Amount $3,435
Tax Year 2024
Lot Size 11.210 Acres
Acres 11.21
Property Sub-Type House
Property Description
Welcome to your private slice of paradise! Nestled on 11.21 picturesque acres in peaceful Alapaha, Georgia, this beautifully maintained two-story home offers the perfect blend of charm, space, and versatility. With 5 bedrooms and 3.5 bathrooms, including a detached mother-in-law suite and a private above-garage apartment, this property is ideal for multi-generational living or hosting guests with ease. The main house greets you with a wrap-around front porch, perfect for rocking chairs and quiet evenings. Step inside to find a warm and inviting layout that includes a formal dining room (or office), a cozy breakfast nook, and spacious living areas ideal for gatherings. One of the standout features is the huge screened-in back porch, offering serene views of the countryside and plenty of space for entertaining or relaxing in comfort. Above the garage, you'll find a private guest apartment with 1 bedroom and 1 full bath, accessed via a separate exterior staircase—perfect for visitors, older children, or even potential rental income. Additionally, the property includes a detached mother-in-law suite boasting nearly 700 square feet with a full kitchen, living room, bedroom, and full bath—ideal for extended family or a potential Airbnb setup. Outside, the possibilities are endless. You'll love the 40x40 insulated and powered shop with lean-to, ready for hobbies, storage, or business use. There's also an additional open shop structure that could serve as a horse barn, equipment shed, or hay storage—whatever your lifestyle requires. A chicken coop adds to the self-sufficient charm of this versatile property. Whether you're looking for peaceful country living, a multi-family setup, or a homestead with room to grow, this rare property checks every box. Schedule your private tour today and come experience the lifestyle that only South Georgia countryside can offer!
Location
State GA
Area 9-Berrien County
Zoning E-A
Interior
Interior Features Blinds, Fireplace, Ceiling Fan(s), Garage Door Opener
Heating Central
Cooling Central Air
Flooring Hardwood, Carpet, Tile
Appliance Refrigerator, Electric Range, Dishwasher
Exterior
Exterior Feature Fenced, Workshop, Guest House
Pool Above Ground
Roof Type Metal
Porch Rear, Screened
Building
Story Two
Sewer Septic Tank
Water Well
Others
Tax ID 046 1 010
Read Less
Want to know what your home might be worth? Contact us for a FREE valuation!

Our team is ready to help you sell your home for the highest possible price ASAP







