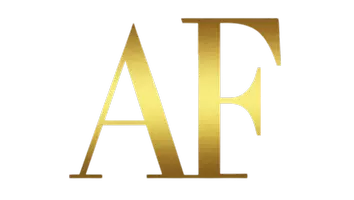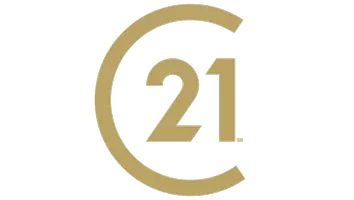Bought with Carla Bello • Signature Choice Realty
$370,000
$375,000
1.3%For more information regarding the value of a property, please contact us for a free consultation.
3810 Megan Circle Valdosta, GA 31605
4 Beds
3.5 Baths
2,307 SqFt
Key Details
Sold Price $370,000
Property Type Single Family Home
Sub Type House
Listing Status Sold
Purchase Type For Sale
Square Footage 2,307 sqft
Price per Sqft $160
Subdivision Kingston Estates
MLS Listing ID 142082
Sold Date 09/18/24
Bedrooms 4
Full Baths 3
Half Baths 1
HOA Fees $10/ann
HOA Y/N Yes
Year Built 2004
Annual Tax Amount $2,915
Tax Year 2023
Lot Size 0.623 Acres
Acres 0.623
Property Sub-Type House
Property Description
Spacious inside and out, with a pool, outdoor Kitchen, and additional stand alone two car garage! NOTE: this home is zoned for Pinegrove Elementary! Huge covered front porch spans the width of the house. Starting with the wide Foyer entry with side lights, beautiful light hardwood floors run through the main Living areas. Gas fireplace and trey ceiling in the Living Room. Open formal Dining Room. Kitchen with gas stove top, two closet pantries (second one is in the hall), refrigerator comes with! Bay window Breakfast Nook. Primary Bedroom has additional door to backyard Pool area, trey ceiling. Primary Bath includes long double sink vanity with two columns of drawers in between, separate shower, jetted tub, private WC, and walk-in closet. Upstairs is a large Guest Bedroom and full Bath. Underneath the stairs is a “Harry Potter” Room which has been used for an office! On the opposite side of the house: two Guest Bedrooms and a hall full Guest Bath. The fully fenced back yard is a retreat – under a vaulted roof is a complete outdoor Kitchen, next to the gunite pool and Half Bath. A wired second garage can be used as you wish! And there is plenty of yard space left for relaxation and privacy – welcome home!
Location
State GA
Area 5-N Side Hwy 84 In Lowndes Co.
Zoning R-21
Interior
Interior Features Insulated, Blinds, Fireplace, Ceiling Fan(s), Garage Door Opener
Heating Central, Electric
Cooling Central Air, Electric
Flooring Hardwood, Carpet, Tile
Appliance Refrigerator, Gas Range, Dishwasher
Exterior
Exterior Feature Irregular Lot Size, Sprinkler System, Fenced, Deed Restrictions, Security System
Pool In Ground
Roof Type Shingle,Architectural
Porch Covered Patio, Front, Rear
Building
Story One and One Half
Sewer Septic Tank
Water Community
Others
Tax ID 0145A 175
Read Less
Want to know what your home might be worth? Contact us for a FREE valuation!

Our team is ready to help you sell your home for the highest possible price ASAP







